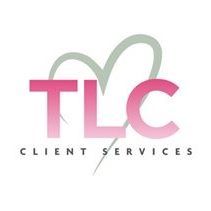Description
Modernity and heritage intersect at this lovely and well cared for two storey brick home in Old North. The main floor features a large front living room overlooking the front porch with excellent natural light adjacent to a spacious and inviting dining room. The kitchen has been fully renovated from top to bottom featuring new cabinets, counters, flooring and modern appliances (dishwasher new 2025). A home office study/den, half bath and main floor laundry all compliment the main living space. The second floor offers three bedrooms including a master with a renovated and spacious ensuite. Carpet free home with hardwood floors throughout. The full basement is partially finished with a secondary family room, another full bathroom and is accompanied by plentiful storage options. The nicely landscaped backyard offers a cozy deck and patio area and the home has been upgraded with a metal roof. The garage has been converted to a workshop but could easily be transitioned to other uses such as a gym or home office. The walkability factor in Old North is unparalleled with access to downtown, parks, schools, transit and numerous commercial amenities. This is a beautiful home in a sought after neighbourhood of the City.
Additional Details
-
- Community
- East B
-
- Lot Size
- 35 X 148.87 Ft.
-
- Approx Sq Ft
- 1500-2000
-
- Building Type
- Detached
-
- Building Style
- 2-Storey
-
- Taxes
- $8670 (2025)
-
- Garage Type
- Detached
-
- Parking Space
- 4
-
- Air Conditioning
- Central Air
-
- Heating Type
- Forced Air
-
- Kitchen
- 1
-
- Basement
- Full, Partially Finished
-
- Pool
- None
-
- Zoning
- R2-2
-
- Listing Brokerage
- THE REALTY FIRM INC.







